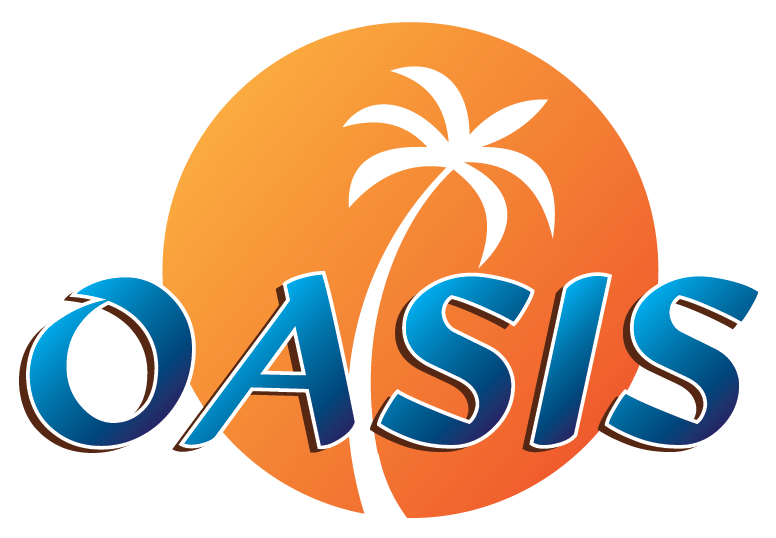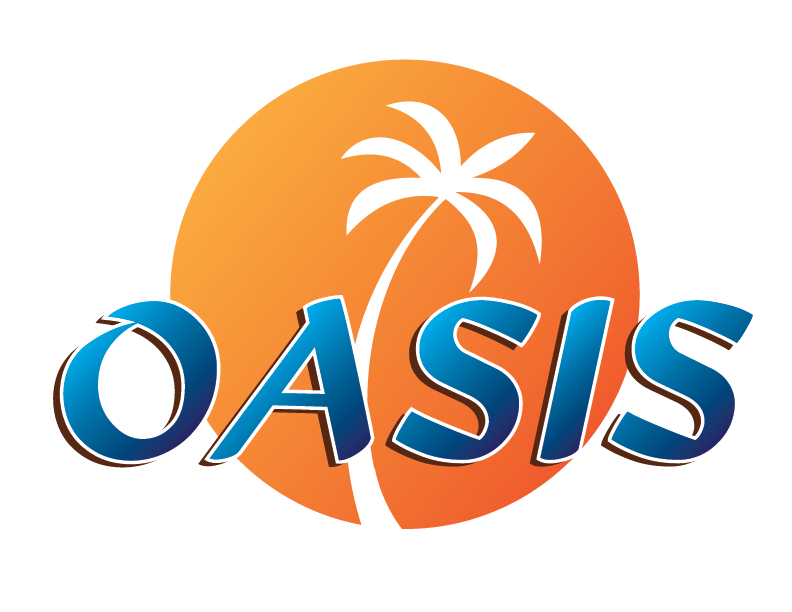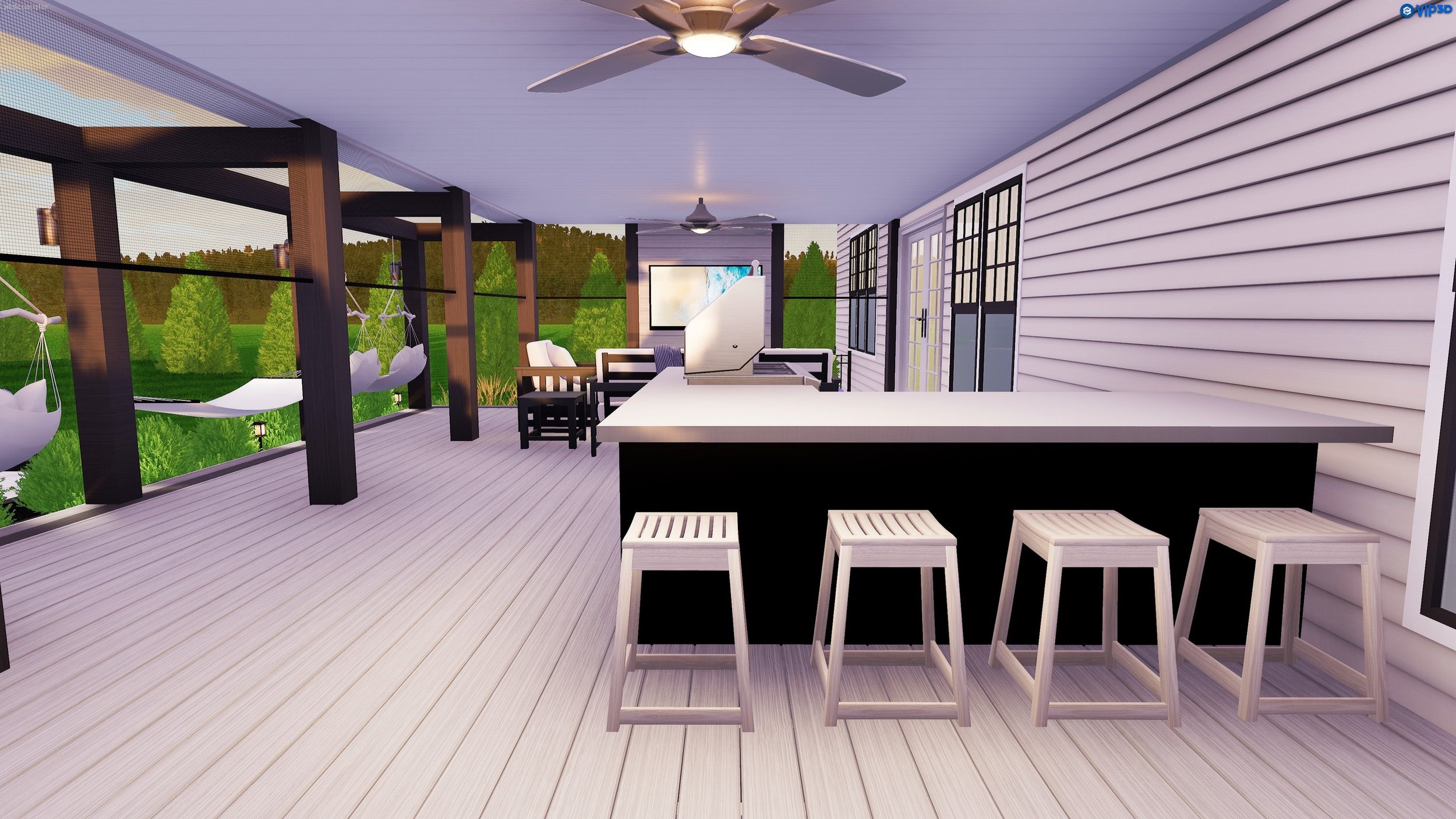
3D DESIGNS
At Oasis, we are design-focused.
A cultivated design makes the difference between an ordinary project and an extraordinary extension of your home. We strive to create fully custom outdoor living spaces with the best aesthetic, functionality, materials, and craftsmanship. Get the full visual effect with a 3D rendered design. To help you understand our concepts, we use rendered plans and 3D modeling to communicate the design intent visually and spatially.
The Design Process
-

Dream it.
This phase in the design process is really fun! We gather all the information and inspiration that you have envisioned for your new space, and then we suggest ideas to you based on our expertise. Once we have come up with the master plan, we start designing!
-

Design it.
You will work one-on-one with your designer to ensure your wants and needs are being met throughout the design process. Designs can take a few weeks from start to finish but once its complete… get ready to be amazed! Your design isn’t finished until you are 100% satisfied!
-
Build it.
Once the design is approved and your changes (if any) have been made, we can start the permitting phase! Once all permits are approved we can start the construction phase and bring your vision to life!

Make Your Dream a Reality





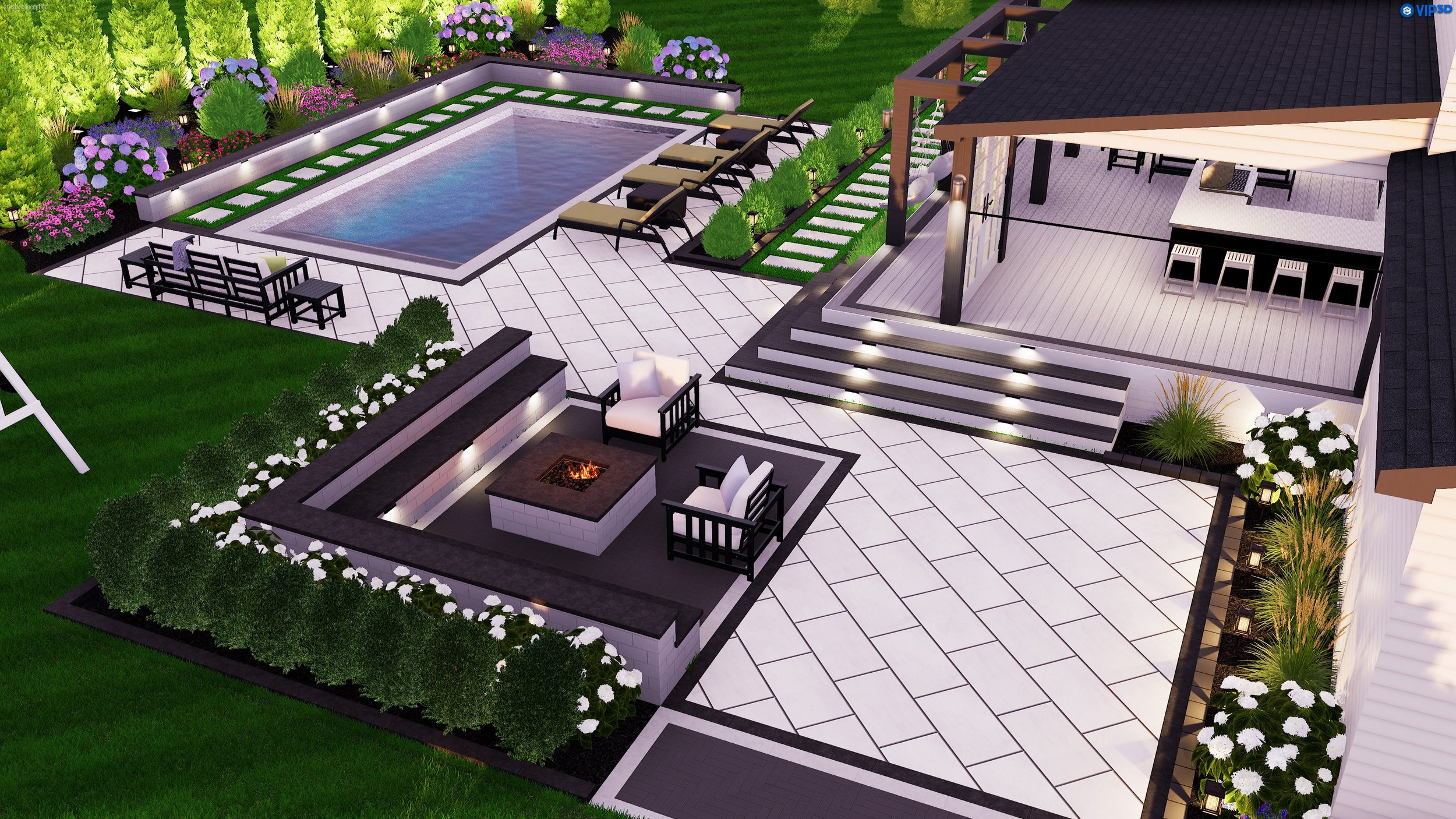




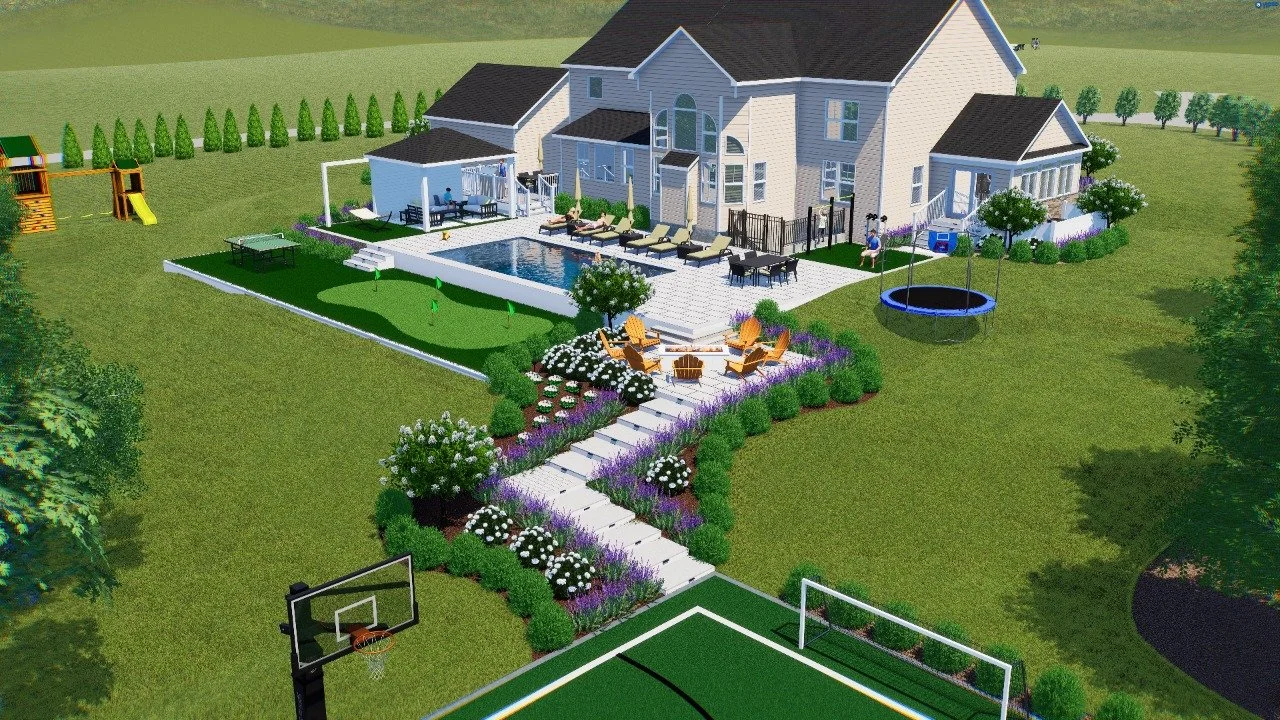


3D designs make your vision come to life without having to break ground!
3D designs are recommended for complete backyard construction projects so everyone is on the same page in all phases of the project.
