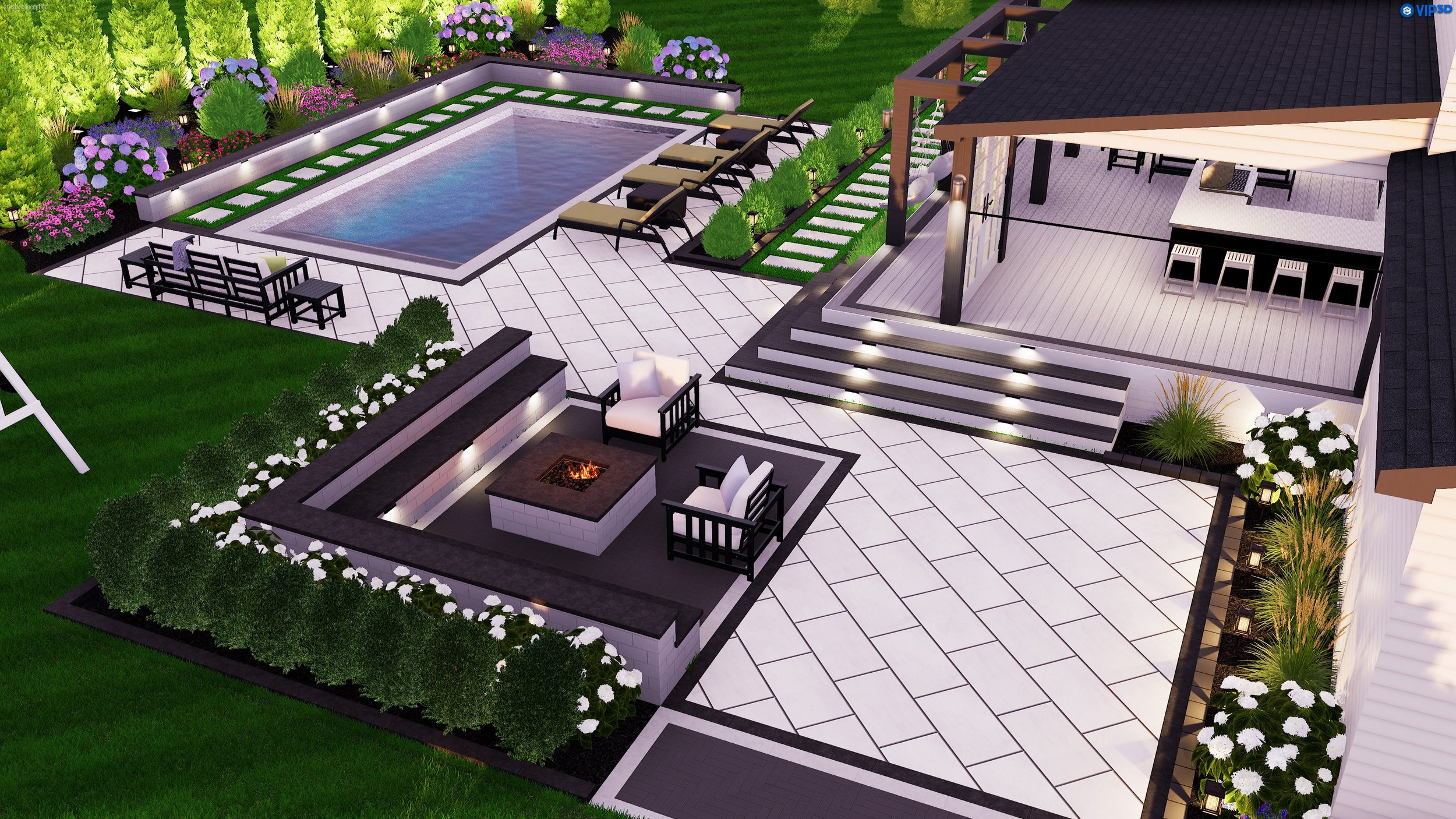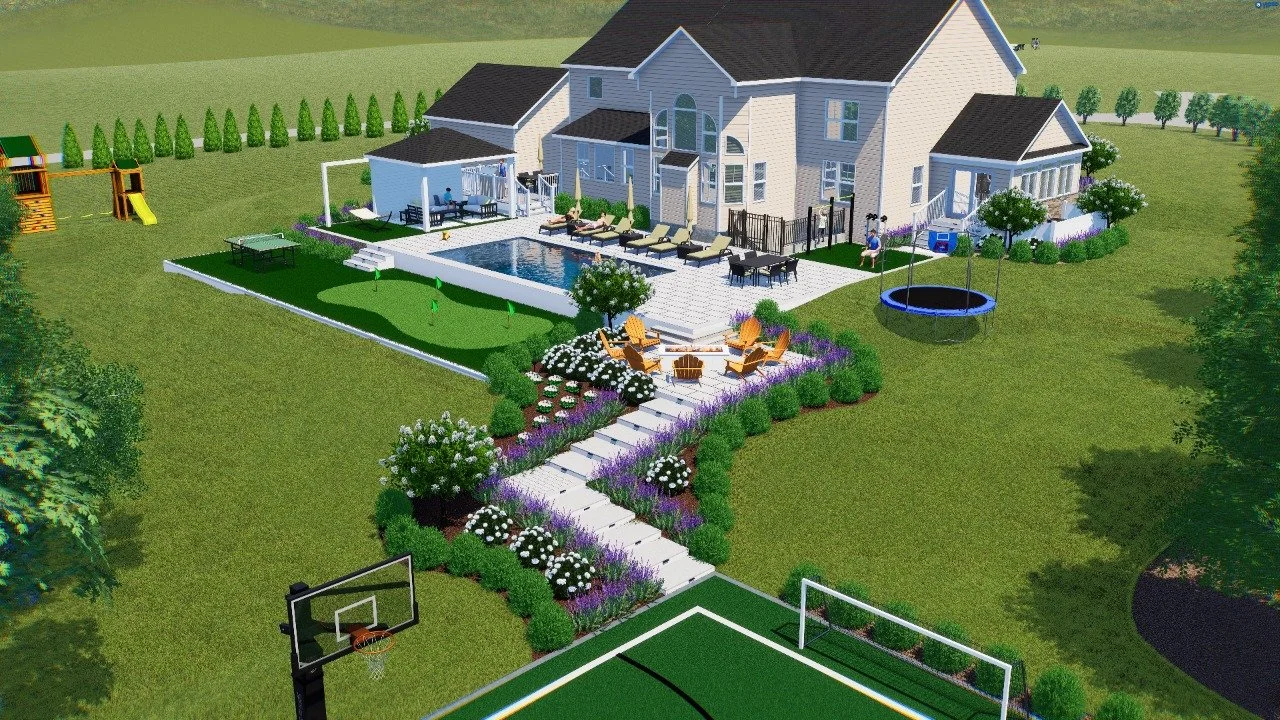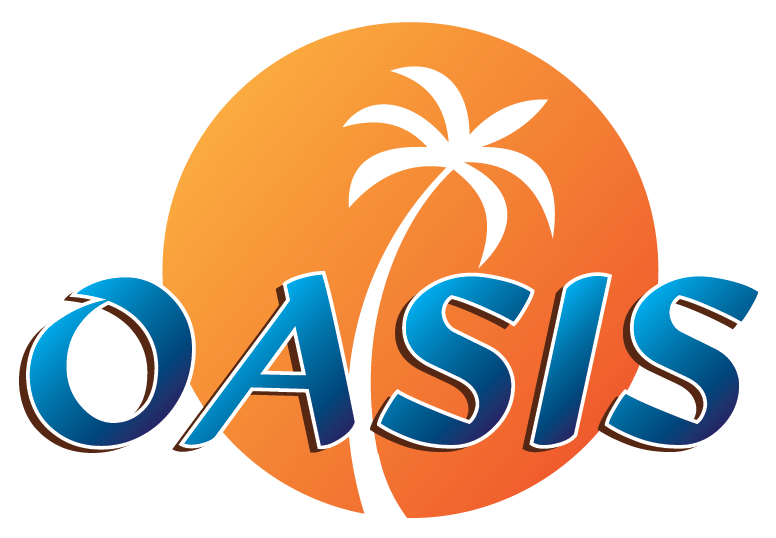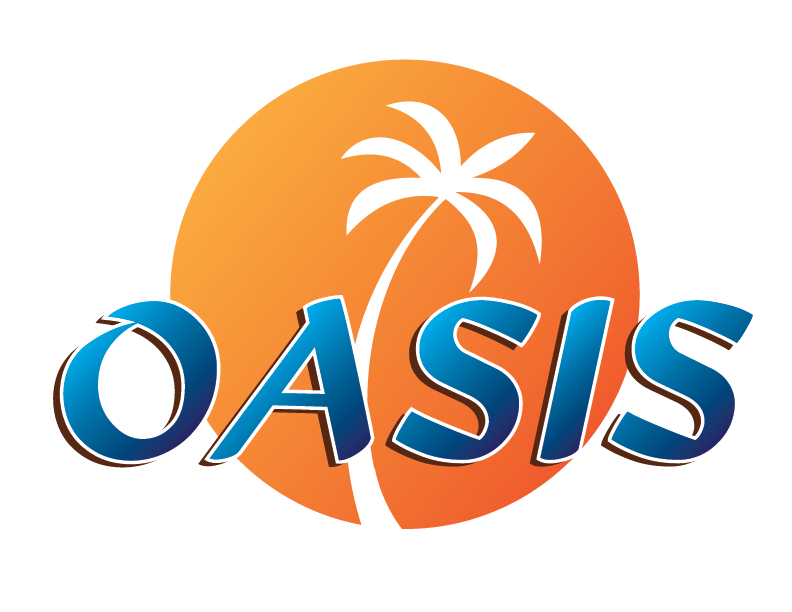
3D DESIGNS
At Oasis, we are design-focused. A cultivated design makes the difference between an ordinary project and an extraordinary extension of your home. We strive to create fully custom outdoor living spaces with the best aesthetic, functionality, materials, and craftsmanship.
A 3D design is required for all pool projects and large backyard renovations. We understand that this project is a huge investment and we want to make sure that your design and future project are 100% what you are looking for. A 3D design cost also includes 2D construction plans that are required for permitting, electrical work, plumbing, and pool construction. Everything that we design and build is custom for you and your new oasis.
3D Designs take time to create. It is prudent that the design process is not hurried in any way, so that the full extent of the vision and creative manifestation can have time to develop during this process. We are creating art on a large, living canvas. This project will be a lifetime investment for your family and for your home. In the long run, you are creating this space for every season of your life, not just this current season. Leaving adequate time for this process will ultimately serve you well in the end.
The design time can take approximately 1-2 weeks from meeting date depending on project complexity and revisions.
DESIGN PAYMENT: Each project is custom and unique. For this reason, we provide you with the design fee after we assess the property, scope, and vision.
How to Pay:
Credit Card over-the-phone
ACH/Credit Card through online invoice
The first design revision meeting will take place at the Oasis Office in Annapolis Maryland. Here we will display the design and chat about a rough project budget and any revisions you would like to make. Once revisions are made we will then meet via zoom call to finalize your design before we can give you a proper proposal.
One round of revisions is included in the design cost. After that, revisions will be tracked and billed at $150/Hour.
NOTE: Our process is structured this way because you cannot build or estimate a project without blueprints. In the same way, we cannot estimate something unless it has been designed and quantified.









3D designs make your vision come to life without having to break ground!
3D designs are recommended for complete backyard construction projects so everyone is on the same page in all phases of the project.














